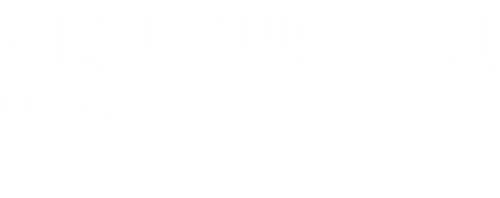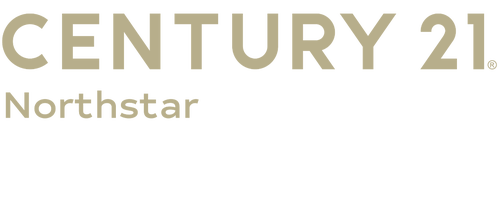


Listing Courtesy of:  Northwest MLS / Century 21 Northstar / Stephen Burright and Znonmember-Office-Mls
Northwest MLS / Century 21 Northstar / Stephen Burright and Znonmember-Office-Mls
 Northwest MLS / Century 21 Northstar / Stephen Burright and Znonmember-Office-Mls
Northwest MLS / Century 21 Northstar / Stephen Burright and Znonmember-Office-Mls 371 Panda Road Washougal, WA 98671
Sold (77 Days)
$1,140,000
MLS #:
2208379
2208379
Taxes
$11,185(2023)
$11,185(2023)
Lot Size
5.07 acres
5.07 acres
Type
Single-Family Home
Single-Family Home
Year Built
2006
2006
Style
2 Story
2 Story
Views
Territorial
Territorial
School District
Washougal
Washougal
County
Skamania County
Skamania County
Community
Washougal
Washougal
Listed By
Stephen Burright, Century 21 Northstar
Bought with
Non Member Zdefault, Znonmember-Office-Mls
Non Member Zdefault, Znonmember-Office-Mls
Source
Northwest MLS as distributed by MLS Grid
Last checked Dec 23 2024 at 2:58 PM GMT+0000
Northwest MLS as distributed by MLS Grid
Last checked Dec 23 2024 at 2:58 PM GMT+0000
Bathroom Details
- Full Bathrooms: 4
Interior Features
- Ceramic Tile
- Hardwood
- Wall to Wall Carpet
- Bath Off Primary
- Built-In Vacuum
- Ceiling Fan(s)
- Double Pane/Storm Window
- Dining Room
- French Doors
- Jetted Tub
- Sauna
- Security System
- Vaulted Ceiling(s)
- Walk-In Closet(s)
- Walk-In Pantry
- Wet Bar
- Fireplace
- Water Heater
- Dishwasher(s)
- Microwave(s)
- Refrigerator(s)
- Stove(s)/Range(s)
Subdivision
- Washougal
Lot Information
- Dead End Street
- Dirt Road
- Paved
- Secluded
Property Features
- Cabana/Gazebo
- Deck
- Fenced-Fully
- Outbuildings
- Patio
- Propane
- Rv Parking
- Shop
- Fireplace: 1
- Fireplace: Gas
- Foundation: Poured Concrete
Heating and Cooling
- Forced Air
- Heat Pump
Flooring
- Ceramic Tile
- Hardwood
- Travertine
- Carpet
Exterior Features
- Cement Planked
- Stone
- Wood
- Wood Products
- Roof: Composition
Utility Information
- Sewer: Septic Tank
- Fuel: Electric, Geothermal, Propane
School Information
- Elementary School: Cape Horn-Skye Elementary
- Middle School: Canyon Creek Mid
- High School: Washougal High
Parking
- Rv Parking
- Driveway
- Attached Garage
- Off Street
Stories
- 2
Living Area
- 4,536 sqft
Disclaimer: Based on information submitted to the MLS GRID as of 12/23/24 06:58. All data is obtained from various sources and may not have been verified by broker or MLS GRID. Supplied Open House Information is subject to change without notice. All information should be independently reviewed and verified for accuracy. Properties may or may not be listed by the office/agent presenting the information.




Description